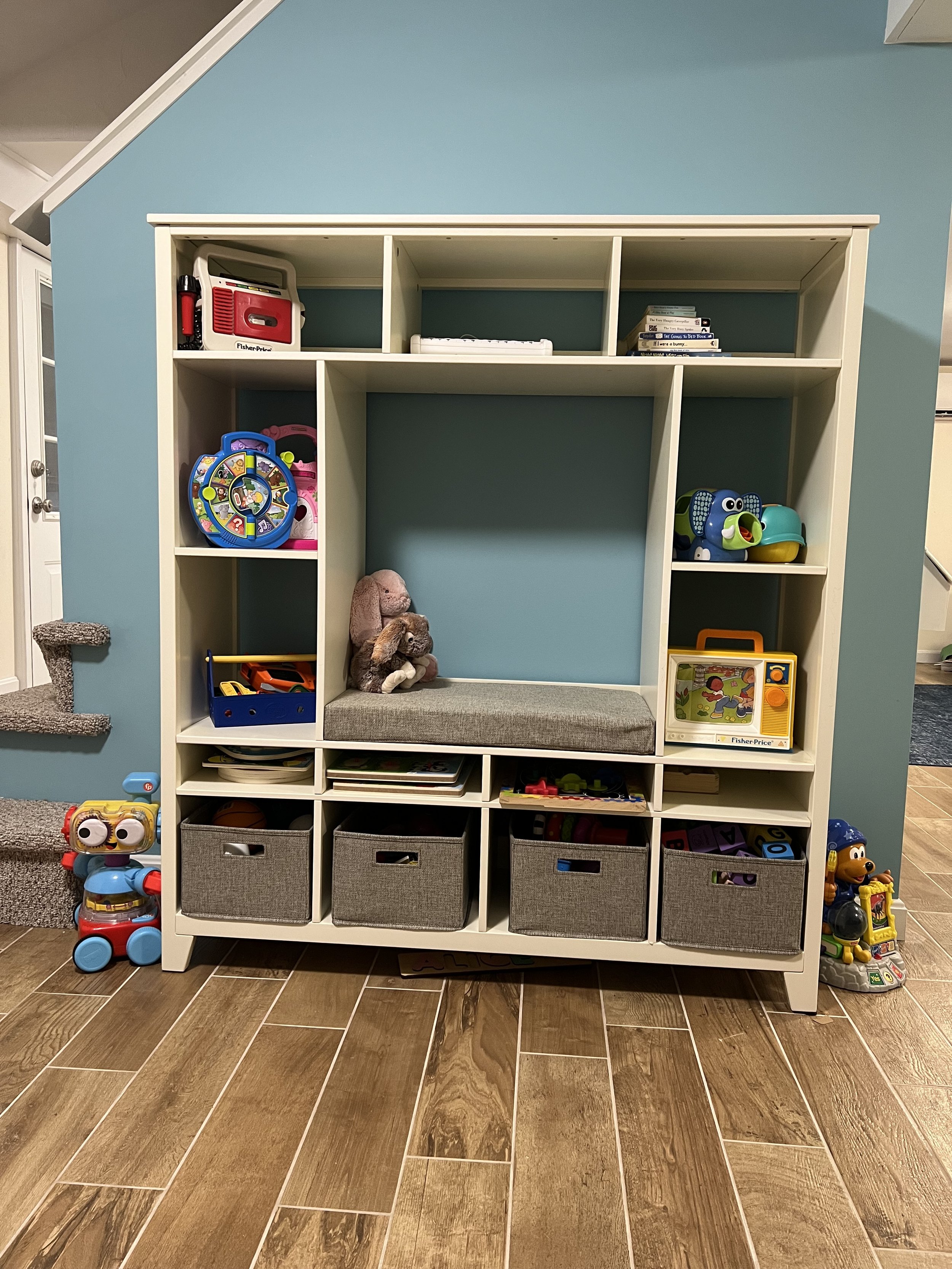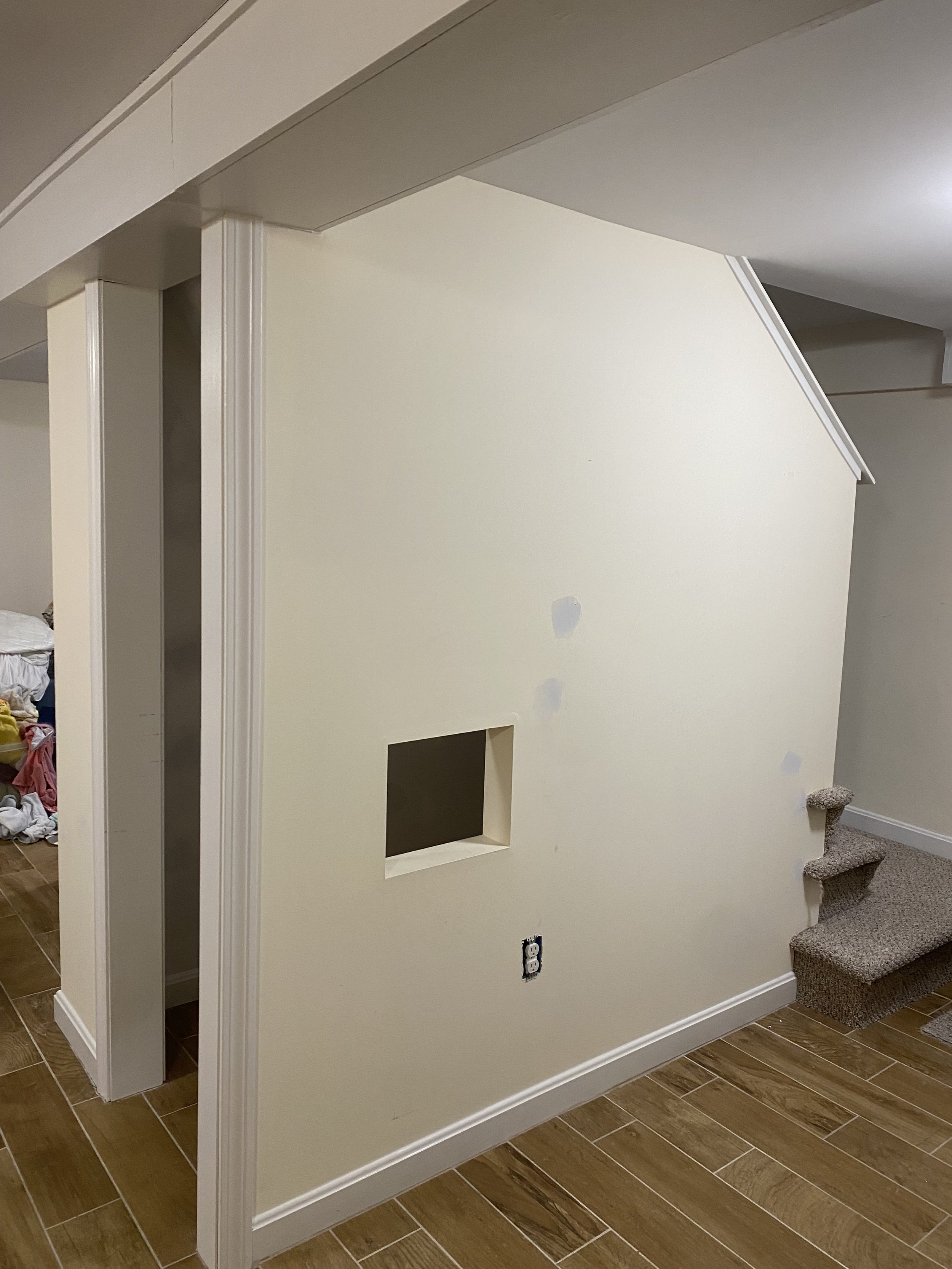Home staging is the key to showcasing a home's best features. Staging tells a story, highlights potential, and creates an inviting atmosphere that leaves a lasting impression for buyers. It is a great way to draw attention a home's best attributes, such as the fireplace, built-ins, and other charming features in this gorgeous tudor. This home was vacant, so creating realistic and welcoming living areas was crucial to putting the home’s best foot forward as it hits the market. The home also received a fresh coat of paint to serve as a blank slate for potential buyers. We selected a slightly warm off-white to complement the beautiful wood beams, doors, and trim.
This bedroom makeover was a total transformation. The clients asked for a dramatic, woodsy, romantic feel. They love green and gold together, and wanted a bold wallpaper on one wall. They love their antique dresser and wanted it to inspire the style of the room, but they were looking to update the rest of the furniture. We started by selecting this fun wallpaper. When it came to paint color, we chose to color drench the walls, ceiling, and trim in this gorgeous green. It expanded the room, and they love the coziness of the deep color. We chose a bed with drawers underneath for much-needed storage, and floating nightstands to maximize space. The clients also love to read in bed, so sconces were a must-have!
For this virtual client, the goal was to brighten up and add personality to a living room they felt was too dark. They were also hoping to create more seating for their family, and to push this room toward a more Scandinavian aesthetic, while still keeping it in harmony with the modern farmhouse style present throughout the rest of their home. The family may replace their television with a piano in the future, and wanted a layout that would accommodate this change. This layout will meet their needs for seating, lighting, and making the switch from a TV to a piano. With an update to a creamy off-white wall color and touches of rust and pale blue in the decor, they’ll have a color scheme that brightens the room, ties into surrounding color schemes in their home, and gives the Scandinavian feel they are looking for. We discussed furniture styles that would bring in their desired style without clashing with the surrounding rooms, how they can improve their lighting, recommendations for displaying their art, and other styling tips to create a brighter, airier space full of personality!
An important need for this basement was to have dedicated toy storage and plenty of play space for the clients’ young children. The goal with our floorplan was to maximize the storage and play areas, while not using a large footprint. The space under the stairs was the perfect size to turn into a little play house, using an existing cutout in the wall as a window, and adding a couple faux windows. Battery-operated sconce lights were added to illuminate the inside and to create a “front door” light. A mailbox and window boxes of artificial flowers made it even more special.
Outside the play house, we added a storage unit with a bench to hold books and toys and provide a little reading nook.
The children also now have their own art table. Their masterpieces can easily be displayed in the magnetic frames on the wall, which also store older pages of art work behind the piece currently displayed.
Before
Before
This finished basement frequently serves is as a guest room, and my clients hoped to create a more welcoming and designated area for the guest bed. After considering many bed style options, we ultimately decided on this daybed with storage as the best balance of functionality and style for the clients’ needs. Zippered bedding makes it easy to keep the bed tidy. We added additional storage units on both ends of the bed, which also serve as nightstand spaces. With the wallpaper, rug, and bedding, we echoed the shades of blue and geometric patterns found in other areas of the basement. The art over the bed was created from photos of a location where the family vacations.
This open floorplan finished basement serves many purposes for the clients and is a main living space for them. One need was to create a comfortable TV area with plenty of seating for entertaining. To increase the functionality of this TV area, we aligned the clients’ sectional sofa with the architectural support beams to keep the pole out of walking paths and to use these details as a natural visual barrier between two areas of the basement. The clients also keep overflow of grocery items stored in the basement. We updated the refrigerator and added a pantry cabinet to give plenty of storage for snacks and beverages. We then added nesting sofa tables and benches as another seating option with a useful tabletop, linking the two areas. Now they have a highly functional hangout area for the whole family.

























